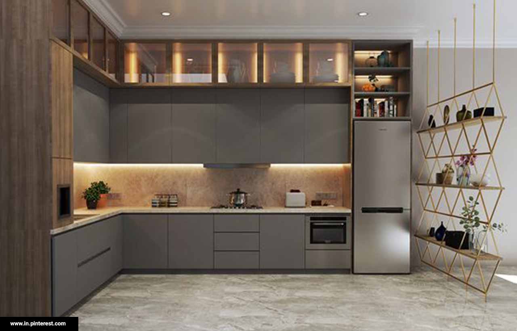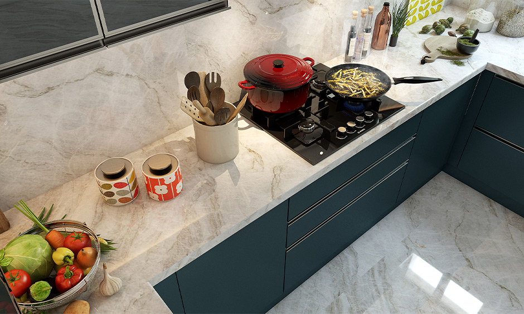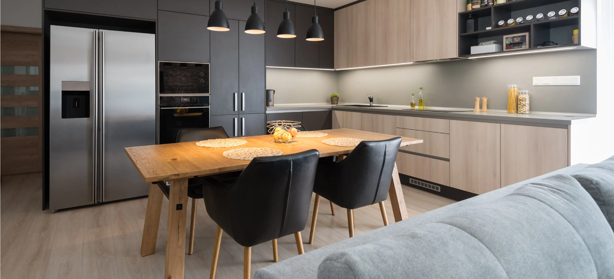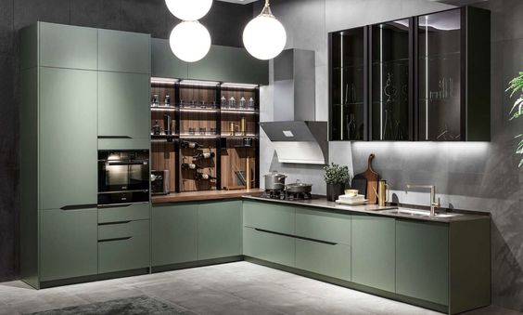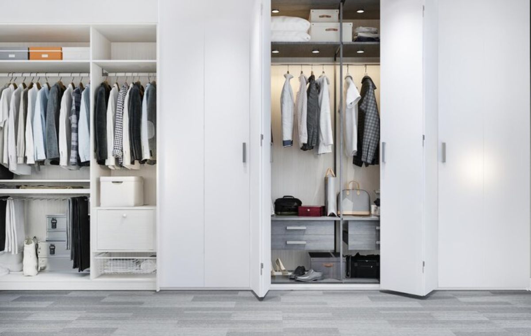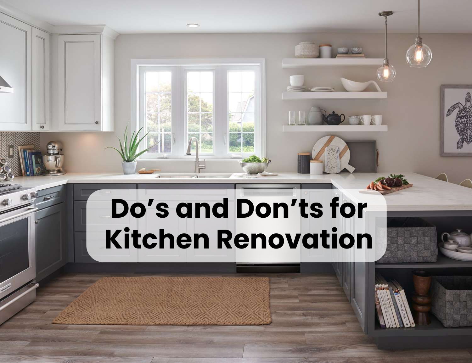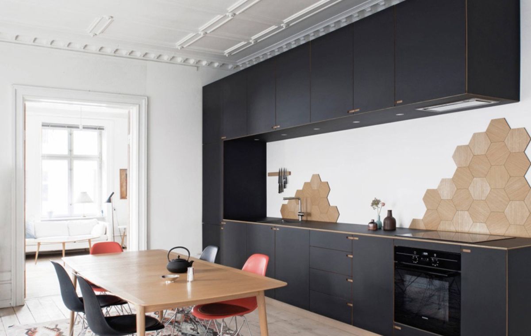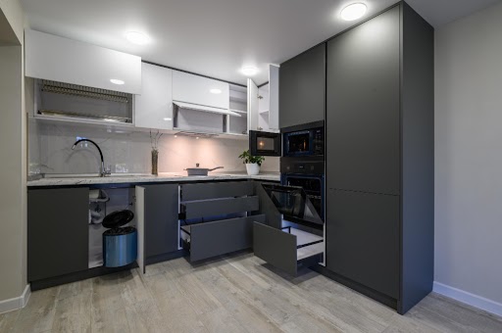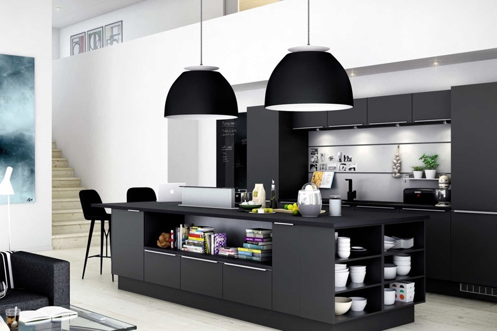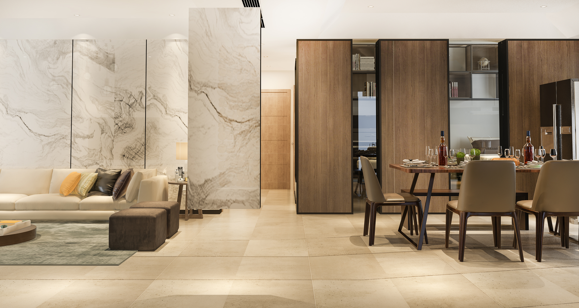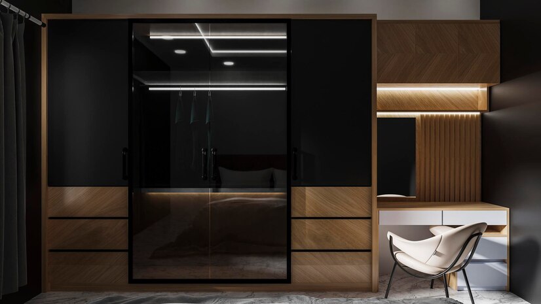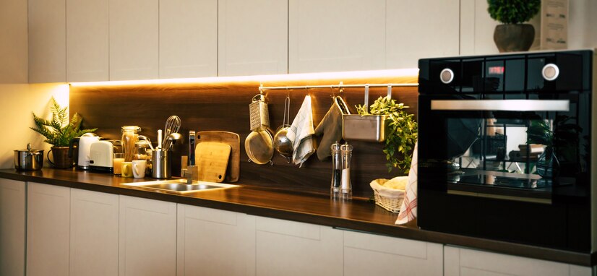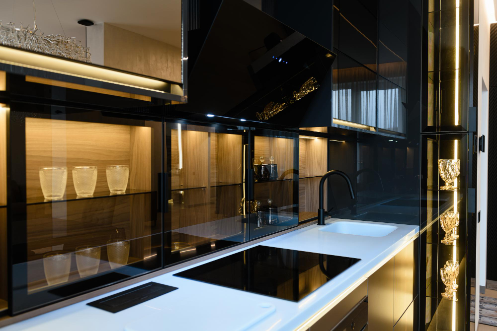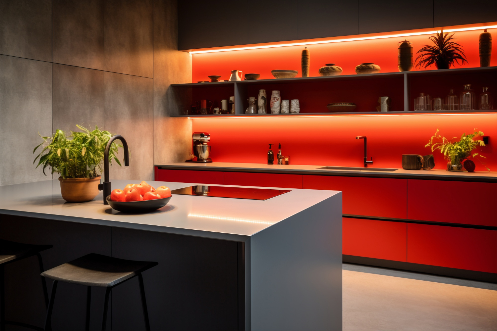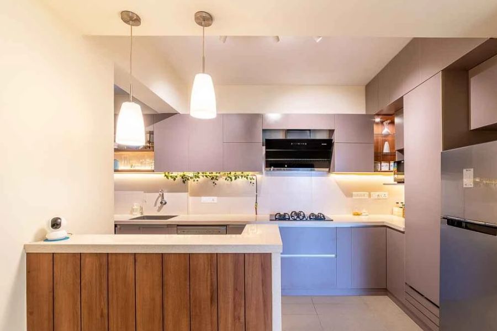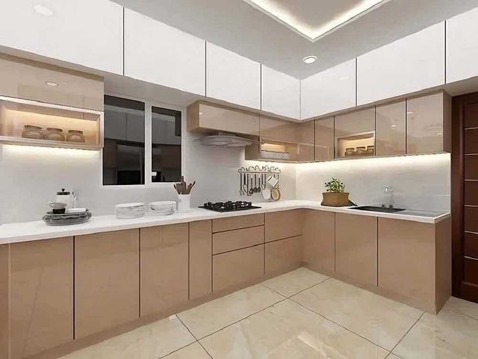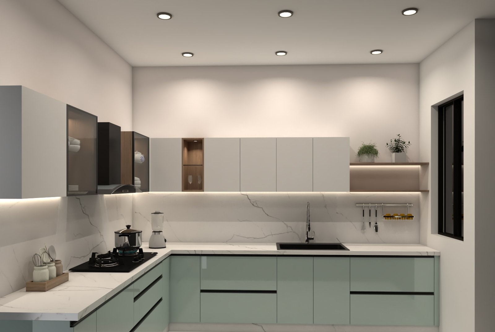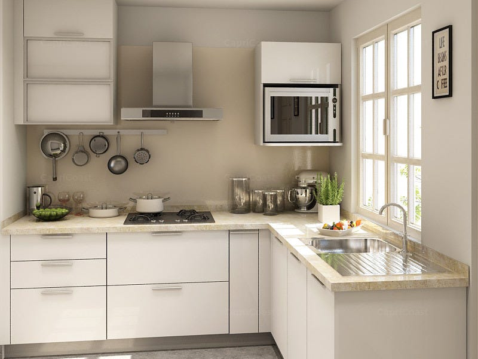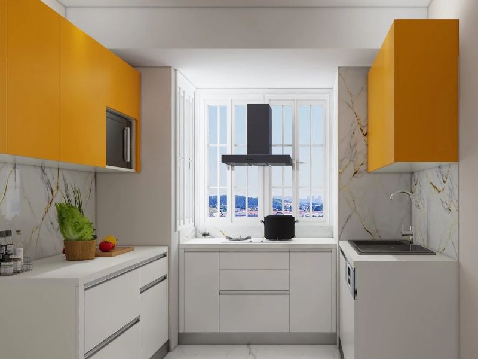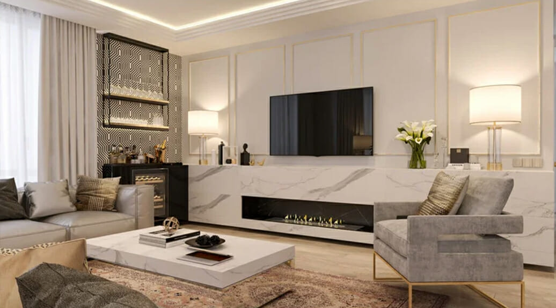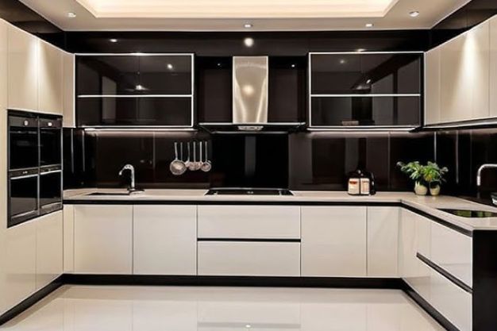
Small Kitchen Design: 8 Smart & Simple Ideas
Even if your open kitchen feels a bit snug, don't worry. With clever planning and stylish touches, you can create a space that's both functional and beautiful. We firmly believe that the size of your kitchen shouldn't limit its potential. Whether you're dreaming of a minimalist haven, a cozy culinary corner, or a highly efficient cooking zone, we've gathered some smart and elegant ideas specifically made for your small kitchen. These design principles focus on maximizing every available inch, optimizing workflow, and creating an inviting atmosphere, regardless of square footage. Let's explore how to transform your compact cooking area into a delightful and highly practical part of your home. Discover the secrets to a small kitchen design that feels spacious and reflects your personal style.
Small Simple Kitchen Design Ideas
No matter the dimensions of your open kitchen, smart design choices can make a world of difference in both its functionality and aesthetic appeal. The key to a successful small kitchen design lies in thoughtful planning and prioritizing elements that enhance both usability and visual spaciousness. From ingenious storage solutions that keep clutter at bay to strategic layouts that optimize movement, there are numerous ways to craft a small simple kitchen design that perfectly suits your needs and style. We aim to showcase how even the most compact areas can be transformed into efficient and beautiful culinary spaces. So, have a look at these smart and elegant ideas for your small kitchen and get inspired to reimagine your own cooking zone.
1. Open Shelves and Storage Solutions for Small Kitchen
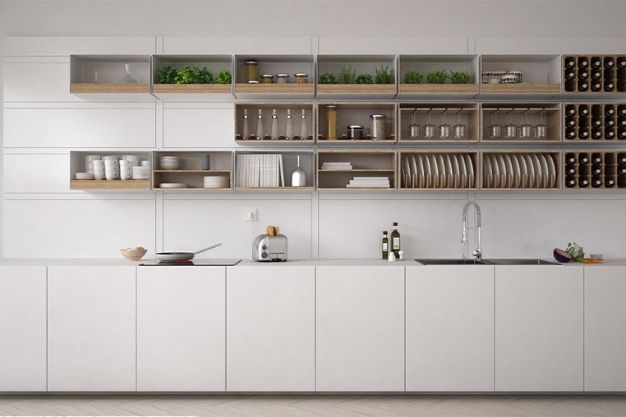
In a small kitchen design, every bit of space counts, and open shelves can be a game-changer. They not only provide easy access to your everyday dishes and ingredients but also create a feeling of openness, preventing the cramped look that closed cabinets can sometimes create. Consider sleek, minimalist shelving to maintain a simple kitchen design. You can also incorporate smart storage solutions like hanging organizers for utensils or tiered racks inside cabinets to make the most of vertical space.
2. Have a Mix of Neutral and Bold Colours
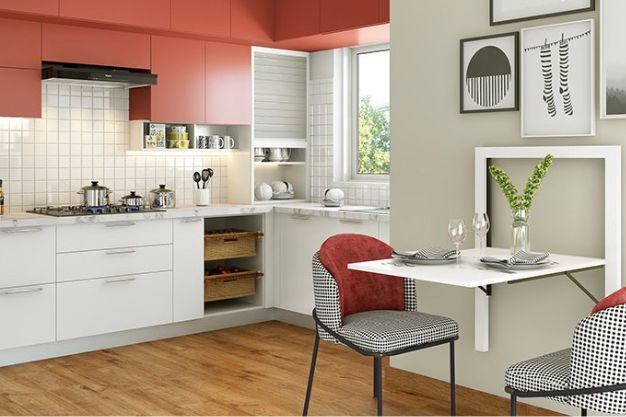
Playing with colour can significantly impact the perception of space in a small kitchen. Opting for a base of neutral tones like whites, creams, or light grays can make the area feel brighter and more expansive. Then, introduce pops of bold colour through accessories, backsplashes, or even a single statement cabinet. This adds personality and visual interest without overwhelming the simple, small kitchen design. The contrast can also define different zones within the kitchen.
3. Use Glass Cabinets
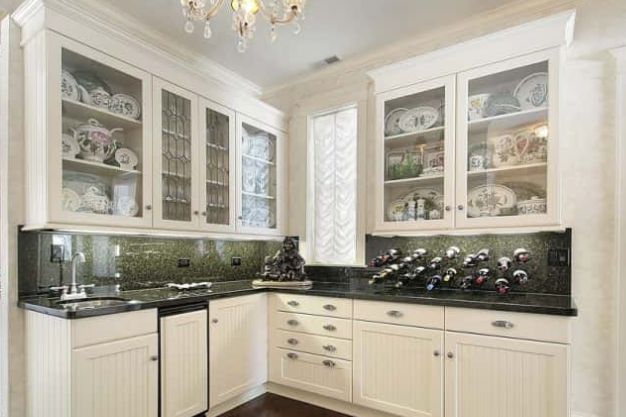
If you're aiming for a more airy and sophisticated small kitchen design, consider incorporating glass-fronted cabinets. These allow light to pass through, visually expanding the space. Displaying your attractive dishware and glassware can also add a touch of elegance. To maintain a simple kitchen design, opt for clear or frosted glass with clean, handleless frames. This trick can make even a compact area feel more open and inviting.
4.Use Geometric Patterns for an Enhanced Modular Kitchen
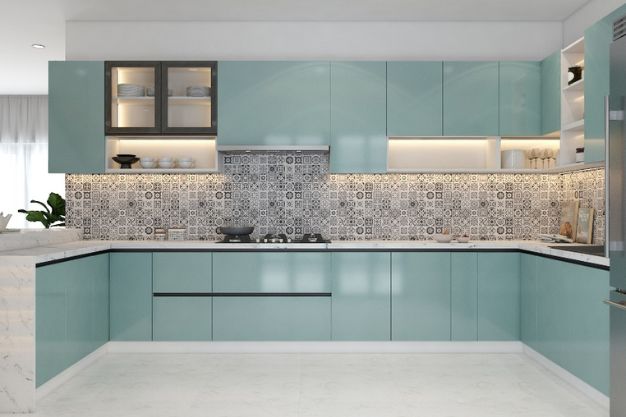
Introducing geometric patterns can add a touch of modern flair to your small kitchen design. Whether it's through a striking backsplash, interesting floor tiles, or even patterned accessories, these designs can create visual interest and a sense of dynamism. Choose patterns that aren't too overwhelming for a small simple kitchen design – think clean lines or smaller, repeating motifs. These can enhance the look of your modular kitchen without making it feel cluttered.
5. Add a Small Dining Area
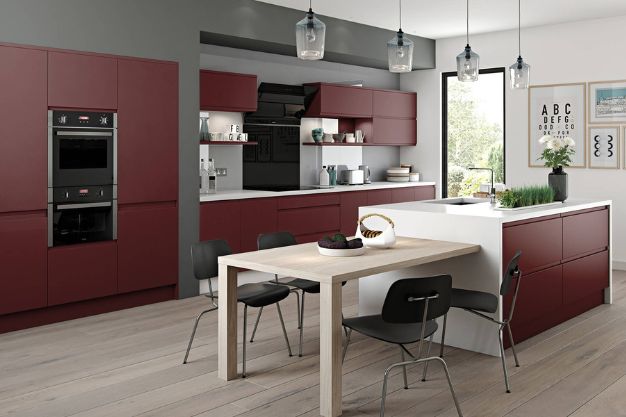
Even in a small kitchen, incorporating a compact dining area can significantly enhance its functionality. Consider a wall-mounted folding table or a slim breakfast bar with stools that can be tucked away when not in use. This creates a dedicated space for enjoying meals without taking up too much precious floor space. Keeping the design simple and using furniture with clean lines will help maintain a sense of spaciousness in your small kitchen design.
6. Choose One Colour from Top to Bottom
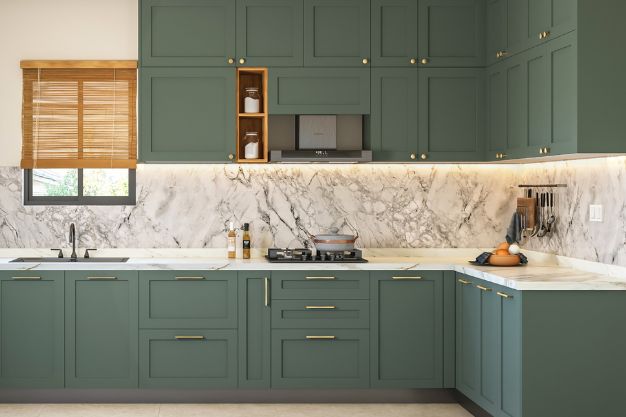
For a cohesive and visually elongating effect in your small kitchen design, consider using a single colour palette from your countertops to your cabinets. This monochromatic approach can create a sense of flow and make the space feel larger than it is. You can introduce subtle variations in tone and texture to add depth and prevent the simple kitchen design from feeling flat. This technique is particularly effective in very compact spaces.
7. Infuse the Design of a Pull-Out System for Bottles
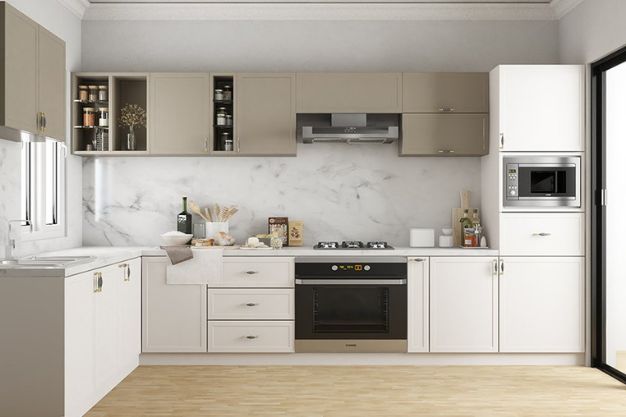
Maximize every nook and cranny in your small kitchen with clever storage solutions like pull-out systems for bottles and spices. These narrow, vertical drawers fit neatly into otherwise unused spaces, keeping essentials organized and easily accessible. Integrating such a system into your small simple kitchen design not only enhances functionality but also contributes to a cleaner, less cluttered look.
8. Have an Impact with Floor Tiling
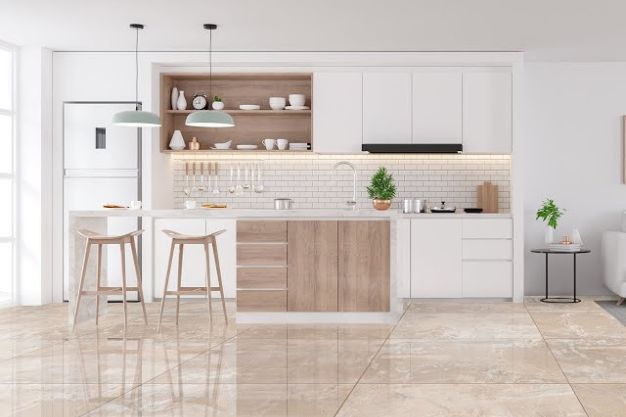
Don't underestimate the impact of flooring in your small kitchen design. Choosing the right tiles can visually expand the space and add a touch of personality. Light-coloured, large-format tiles can make the floor area appear bigger. Alternatively, laying tiles diagonally can create an illusion of depth. Even in a simple kitchen design, a well-chosen floor tile can make a significant statement.
How Novella Kitchens Can Help in Small Kitchen Design Ideas
At Novella Kitchens, we deeply understand that designing a small kitchen requires a unique blend of creativity, meticulous planning, and a keen eye for maximizing every available inch. Our team of expert designers specializes in crafting bespoke solutions that optimize space and functionality without ever compromising on style or your personal preferences for a simple kitchen design. We offer a comprehensive range of innovative storage solutions, including custom cabinetry, pull-out organizers, and clever corner units, all designed to make the most of limited spaces. Our design process involves a thorough understanding of your needs and lifestyle, ensuring that the final layout and aesthetic perfectly reflect your vision for your small kitchen design. From selecting space-saving appliances to recommending multi-functional furniture and optimizing lighting, we are dedicated to helping you transform your compact cooking area into a beautiful, efficient, and truly enjoyable heart of your home. Let us guide you through every step of the process, turning your dream of a perfectly designed small kitchen into a reality.
Conclusion
Designing a small simple kitchen doesn't mean you have to sacrifice style, functionality, or your culinary aspirations. By implementing smart and innovative storage solutions, thoughtfully playing with colour and light, and carefully choosing the right design elements and layout, you can create a kitchen that is not only practical and efficient but also a true reflection of your personal taste. We sincerely hope these ideas have provided you with valuable inspiration and practical tips to make the most of your space and create the small kitchen design you've always envisioned. Remember, with the right approach, even the most compact kitchen can become a delightful and highly functional area within your home.
FAQs
1. What are some ways to maximize vertical storage in a small kitchen?
Consider tall, narrow cabinets, open shelving that reaches the ceiling, and utilizing the backs of doors for hanging organizers.
2. How can lighting impact the feel of a small kitchen?
Good lighting, including under-cabinet lights and bright overhead fixtures, can make a small kitchen feel more open and less cramped.
3. Are light or dark countertops better for a small kitchen?
Generally, lighter countertops reflect more light, which can help make a small kitchen feel brighter and more spacious.
4. What type of sink is recommended for a small kitchen?
A single-basin sink or a smaller, space-saving sink design can free up valuable countertop space.
5. How can mirrors be used in a small kitchen design?
Strategically placed mirrors can create an illusion of more space and reflect light, making the kitchen feel larger.

