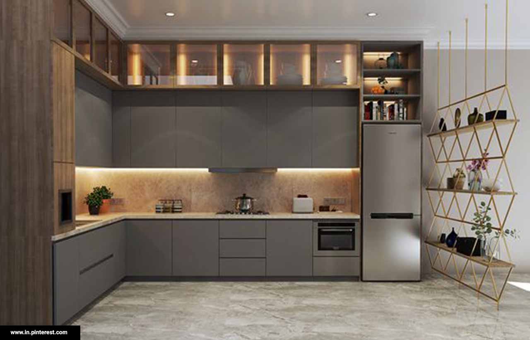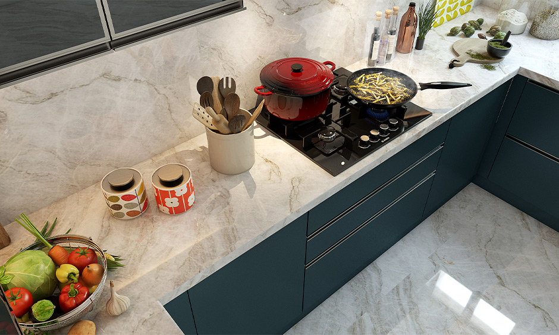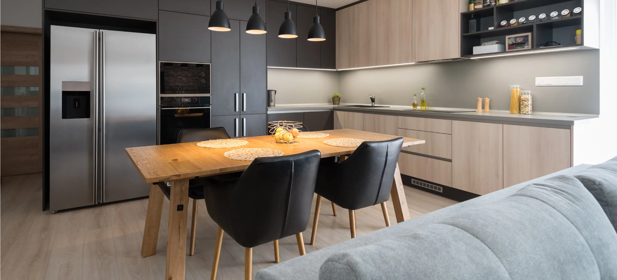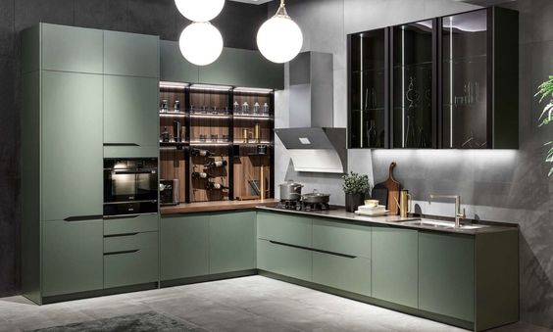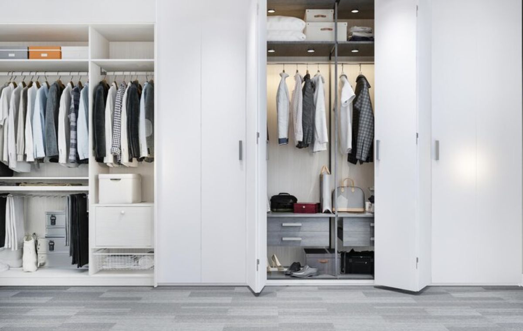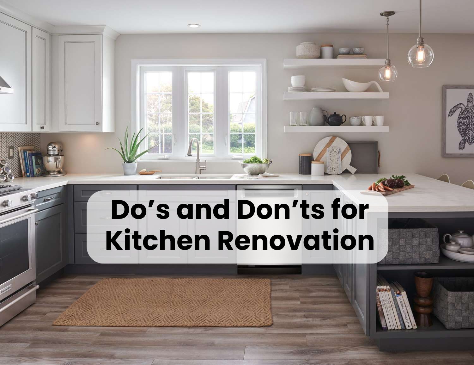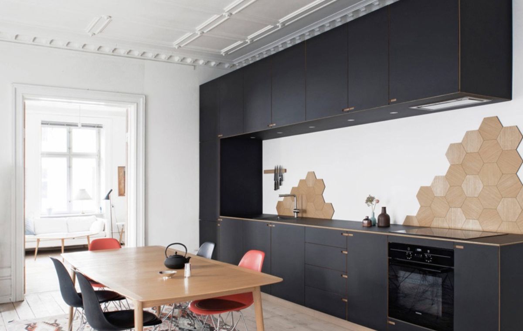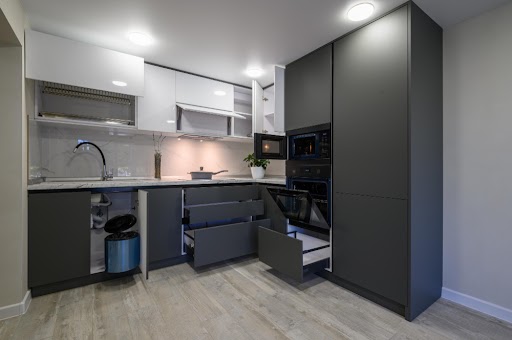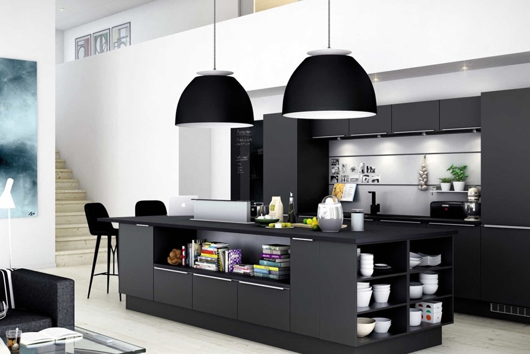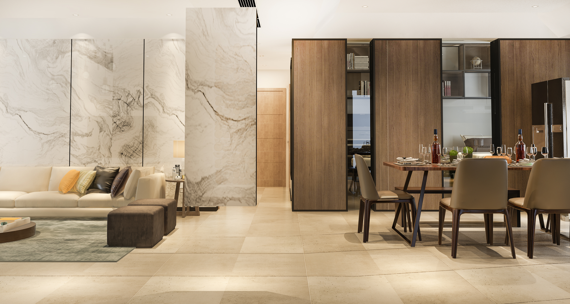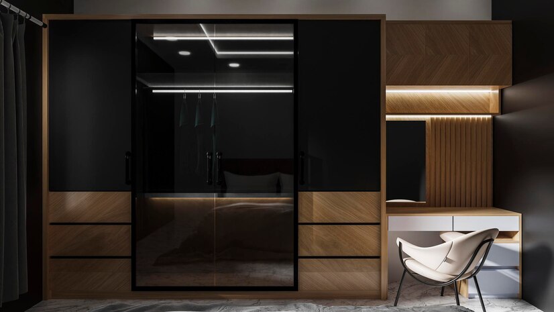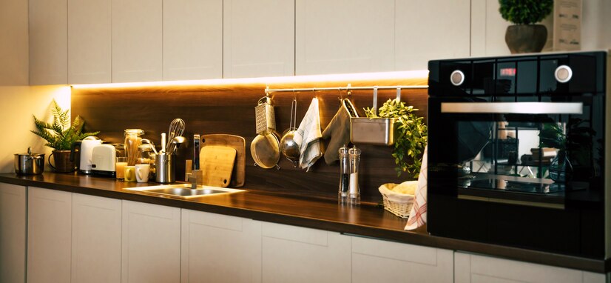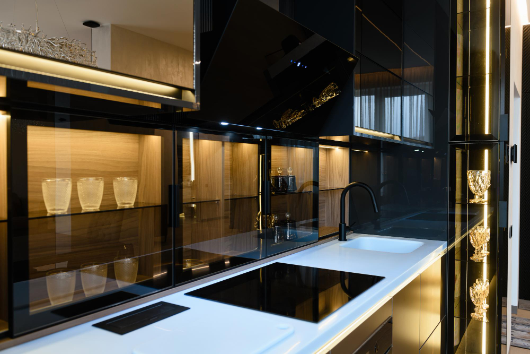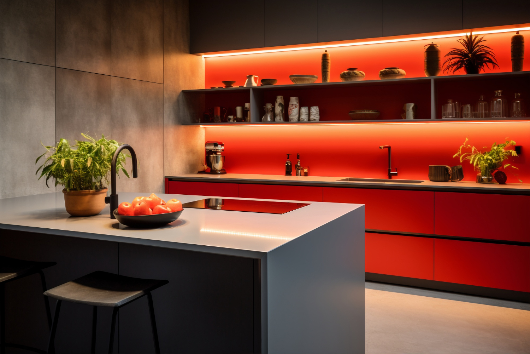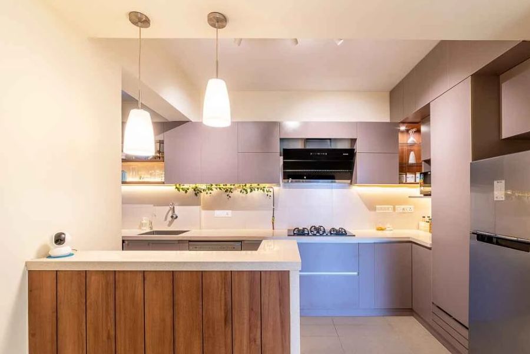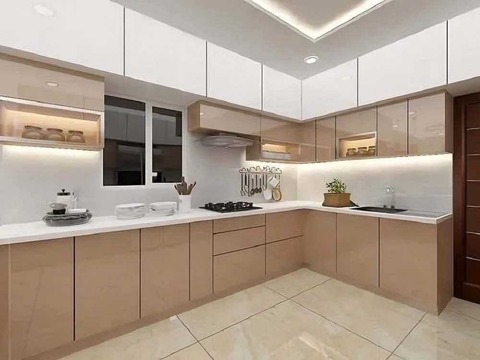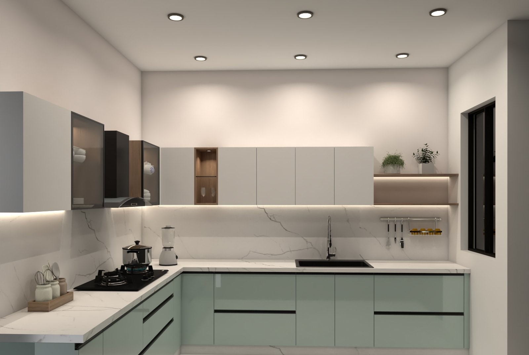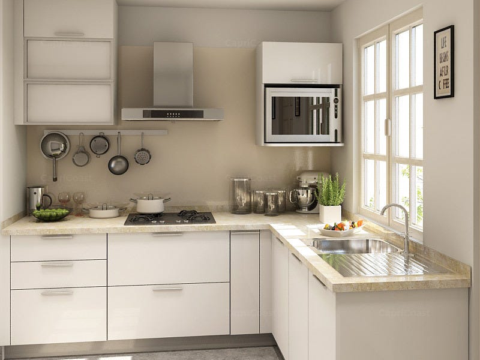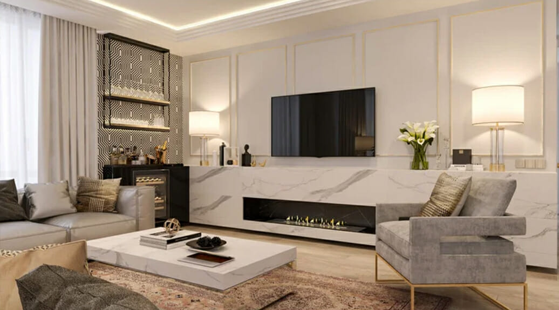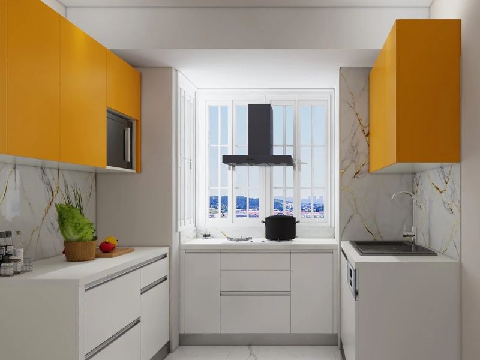
Maximizing Space in Small U-Shaped Modular Kitchens
The kitchen, it's more than just a place to cook; it's the heart of the home, a space where memories are made, families gather, and culinary creations come to life. It should be a place of comfort, reflecting your personal style and vibe. Even if you're working with a small or awkwardly shaped space, a cleverly designed U-shaped kitchen can transform a neglected area into a functional and beautiful hub. This design maximizes every inch, offering both style and efficiency, proving that even the smallest kitchens can pack a big punch. A well-planned U-shaped kitchen can become the focal point of your home, adding value and enhancing your lifestyle.
Benefits of an Open-Style Modular Kitchen
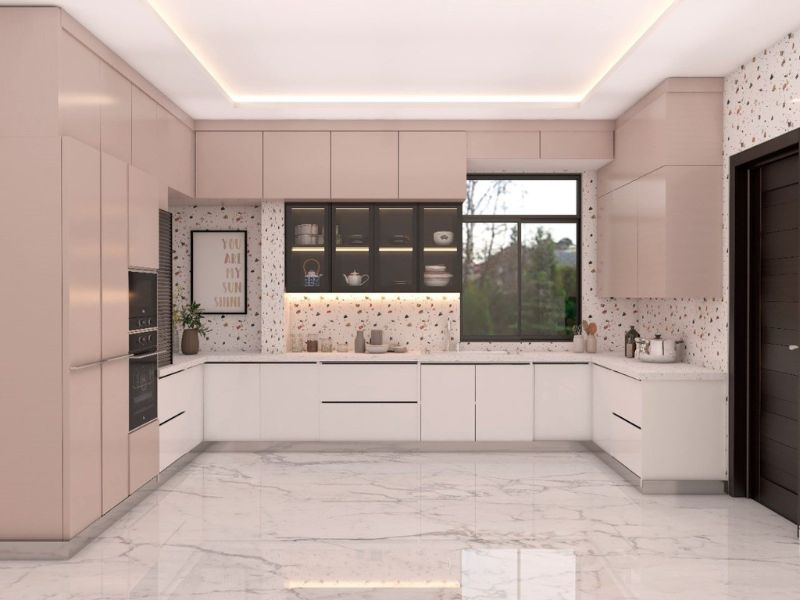
A well-planned U-shaped kitchen offers several advantages that contribute to a more enjoyable cooking experience and a more visually appealing home:
- Improved Efficiency: The U-shape naturally creates a streamlined workflow, making cooking a breeze. With everything within easy reach, you'll spend less time running back and forth and more time focusing on the joy of cooking. This efficient layout is particularly beneficial in smaller spaces where every step counts.
- Enhanced Visual Appeal: A thoughtfully designed kitchen elevates the overall aesthetic of your home. By carefully selecting materials, colors, and finishes, you can create a space that is both beautiful and functional. A well-designed kitchen not only enhances your enjoyment of the space but also increases the value of your property.
- Execution of the Kitchen Triangle: This classic design principle, also known as the work triangle, ensures efficient movement between the sink, stove, and refrigerator. The U-shape naturally facilitates this triangle, minimizing wasted steps and maximizing efficiency in the kitchen. This is a crucial element for creating a practical and user-friendly kitchen.
- Extra Storage: The U-shape provides ample space for cabinets, drawers, and clever storage solutions like a magic corner, maximizing every nook and cranny. This design allows you to keep your kitchen organized and clutter-free, making cooking and meal preparation a more enjoyable experience. Utilizing vertical space with tall cabinets and open shelving can further enhance storage capacity.
Designing a Functional Modular Kitchen
Creating a functional small U-shaped kitchen involves careful planning and consideration of various factors, from layout and materials to lighting and appliances. Some of the design that can be incorporated in the U-shaped kitchen are:
- Limited-Space U-shaped Modular Kitchen: This design focuses on maximizing every inch of available space. Think slim cabinets, pull-out drawers, and vertical storage solutions to make the most of even the tightest corners. Consider using lighter colors to create the illusion of more space and reflective surfaces like high-gloss laminates or acrylic panels to bounce light around the room.
- Modern Small U-shaped Modular Kitchen: Embrace a sleek style with clean lines, handleless cabinets, and contemporary materials. This style often features minimalist aesthetics, integrated appliances, and a focus on functionality. Consider incorporating smart home technology for added convenience and efficiency.
- Open-Concept U-shaped Modular Kitchen: This style seamlessly integrates the kitchen with the living or dining area, creating a spacious and sociable environment. This design is ideal for those who enjoy entertaining and want to create a central hub for family and friends. A kitchen island can be a great addition to an open-concept U-shaped kitchen, providing extra counter space and seating.
- Simple Small U-shaped Modular Kitchen: Opt for a minimalist approach with essential features and a focus on practicality. This can be achieved with simple kitchen cabinet design and clever storage solutions. Choose durable and easy-to-clean materials to keep maintenance to a minimum. This style is perfect for those who prefer a clean and uncluttered aesthetic.
- Galley U-Shaped Kitchen: This design is perfect for narrow spaces, optimizing functionality with cabinets on three sides. It’s a great option for apartment living or homes with limited square footage. This style emphasizes efficiency and practicality, making the most of a linear space.
Small U-Shaped Modular Kitchen Cost and Budgeting
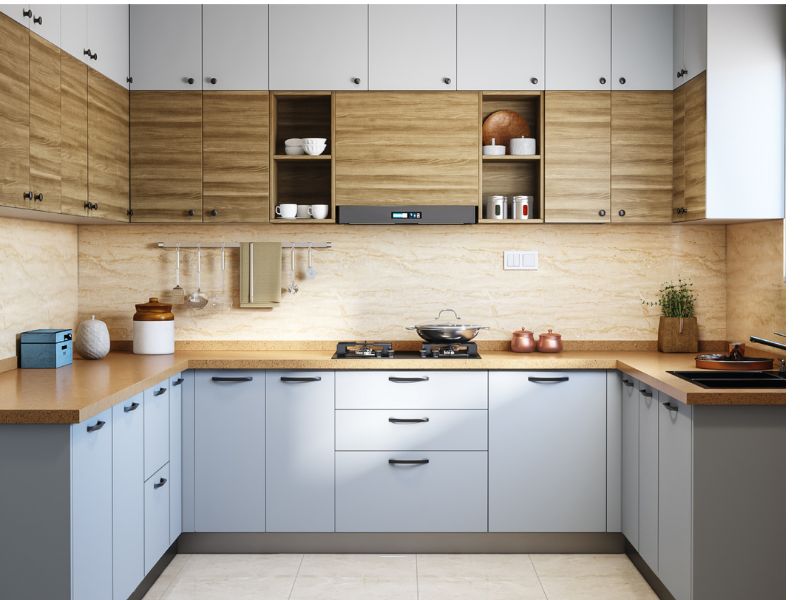
The false ceiling design cost and overall kitchen renovation expenses will depend on factors like materials, finishes, labor, and the complexity of the design. Consider incorporating false ceiling work to enhance the aesthetics and functionality, including strategically placed false ceiling lights. Research false ceiling design images for inspiration and compare the false ceiling lights price to stay within your budget. It's crucial to establish a realistic budget before starting your renovation project and to get multiple quotes from contractors to ensure you're getting the best value for your money. Prioritize your spending and focus on the elements that are most important to you.
Why Choose Novella Kitchens?
Novella Kitchens, experts in Gurgaon, stand out with their unique designs and personalized approach. We understand that every client is different and take the time to listen to your needs and preferences. We help you choose a kitchen that matches your vibe and offer guidance if you have any confusion. Our team of experienced designers will work with you every step of the way, from the initial consultation to the final installation, ensuring that you are completely satisfied with 1 the end result.
Conclusion
A small U-shaped kitchen can be both beautiful and practical. By carefully planning and choosing the right design elements, you can create a kitchen that you love. Don't let the size of your space limit your creativity. With a little ingenuity and the help of experienced professionals, you can transform your small kitchen into a stylish and functional space that meets all your needs.
FAQs
- What is the ideal distance between the kitchen countertop and the upper cabinets?
A comfortable and ergonomic distance is generally between 18-24 inches, allowing for easy access to items stored in the upper cabinets.
- How can I maximize natural light in a small U-shaped kitchen?
Consider installing a window or skylight if possible, and use light-coloured finishes on the walls, cabinets, and countertops to reflect light and create a brighter space. Mirrors can also be strategically placed to bounce light around the room.
- What are some space-saving appliance options for a small kitchen?
Look for compact appliances like slim dishwashers, built-in ovens, and counter-depth refrigerators. Consider multi-functional appliances that can perform multiple tasks to save space.
- Are there any specific flooring recommendations for a small kitchen?
Durable and easy-to-clean materials like tile, vinyl, or engineered hardwood are ideal. Choose a flooring material that complements the overall design of your kitchen and can withstand the wear and tear of daily use.
- How can I add a personal touch to my small U-shaped kitchen?
Incorporate your favorite colors, artwork, and decorative accessories. Displaying personal items like family photos or travel souvenirs can add character and make your kitchen feel more like home.
- Can I incorporate an island in a small U-shaped kitchen?
While challenging, a small kitchen island or peninsula can be added if space permits, providing extra counter and storage space. Opt for a slim island or a rolling cart that can be moved around as needed.

