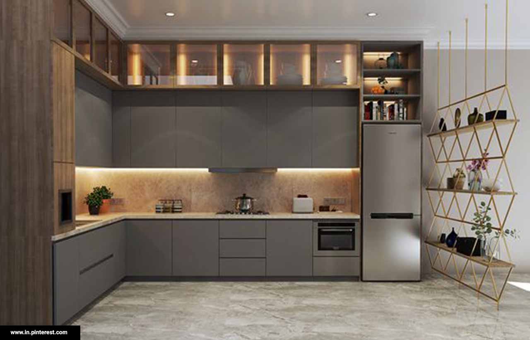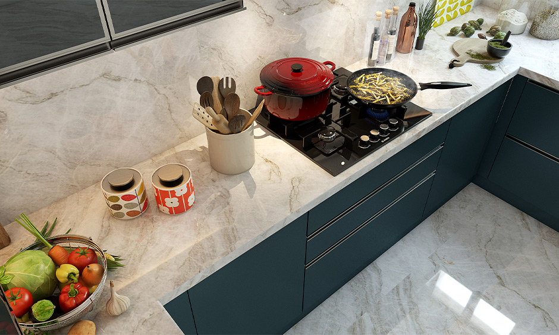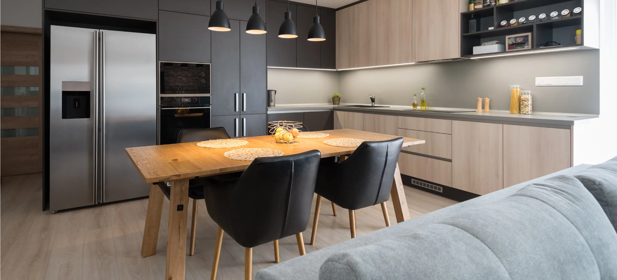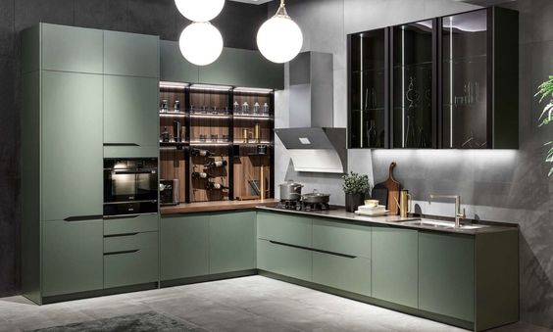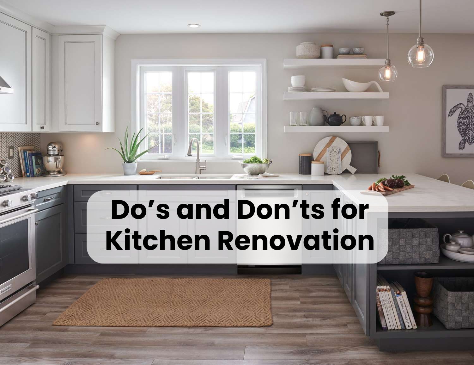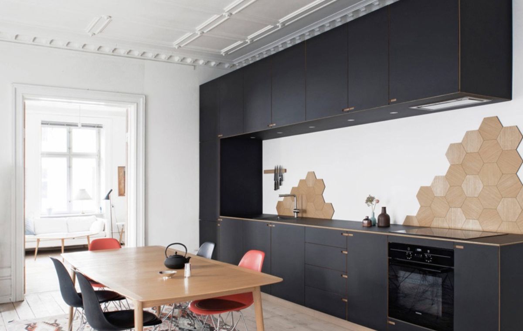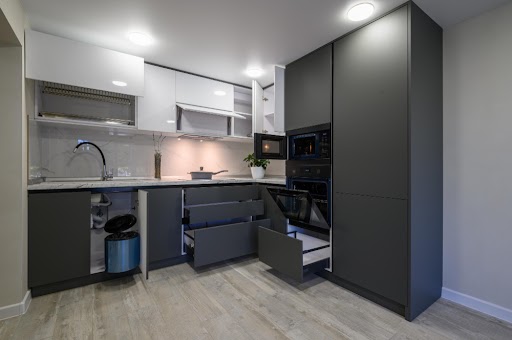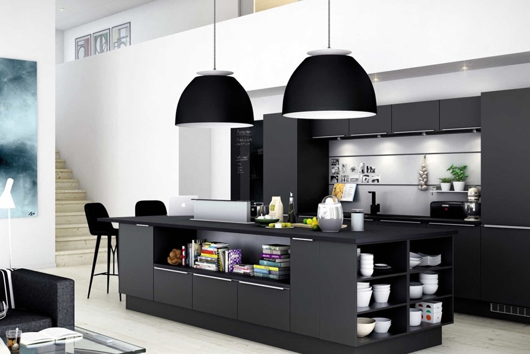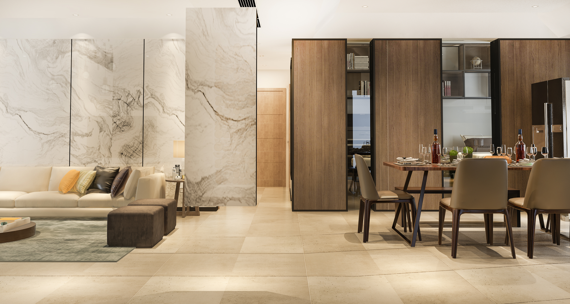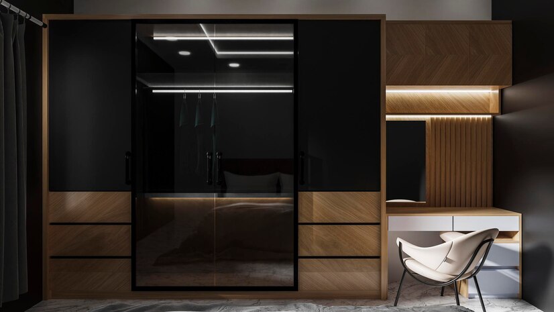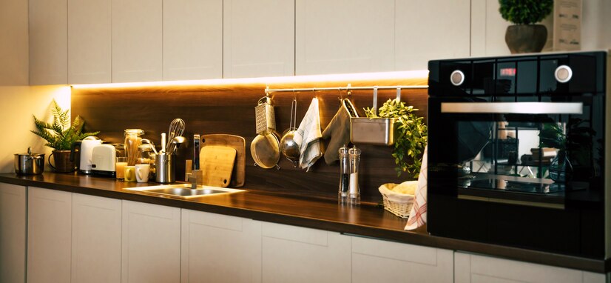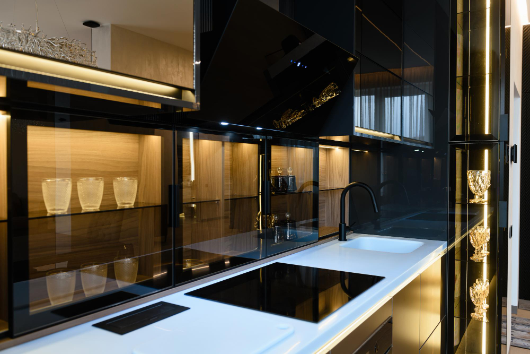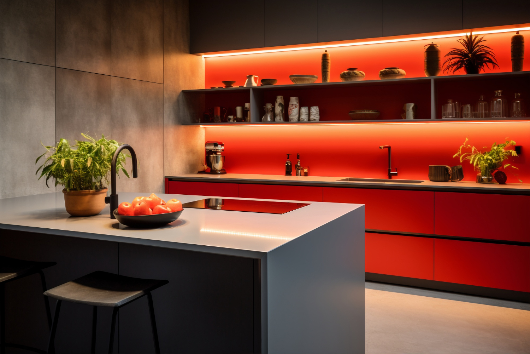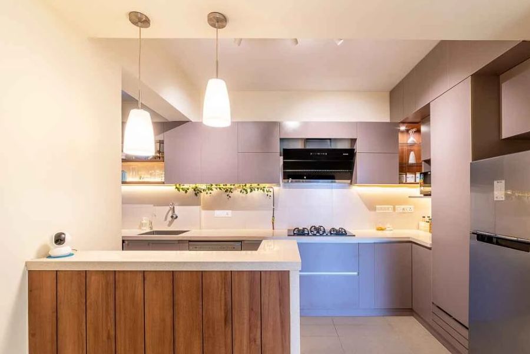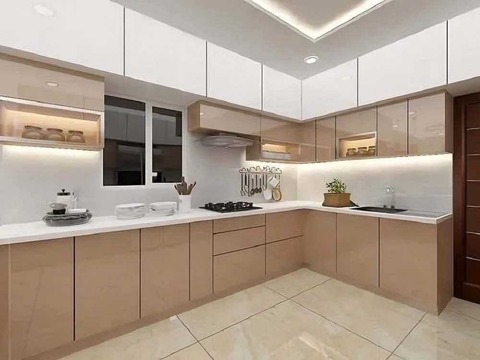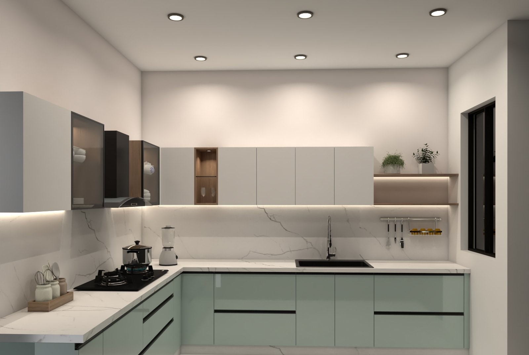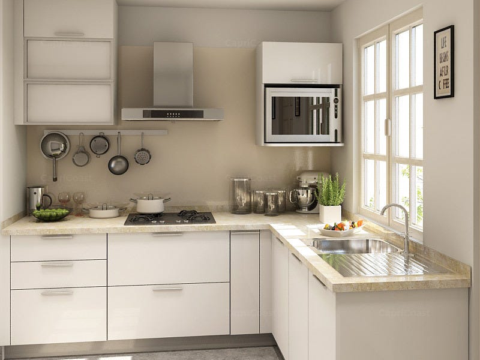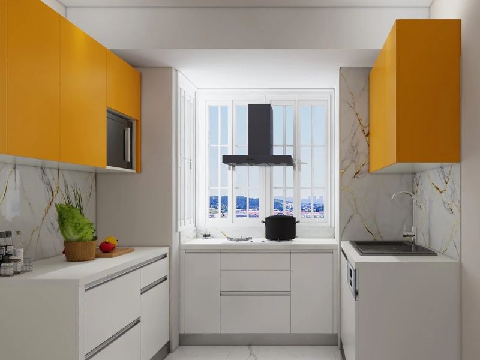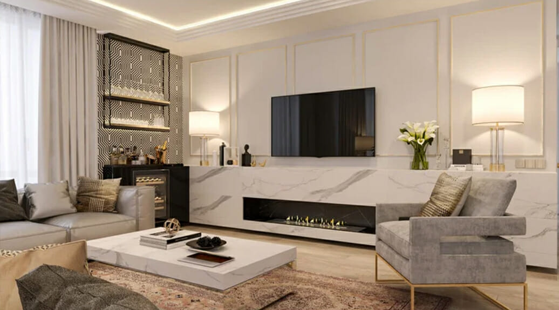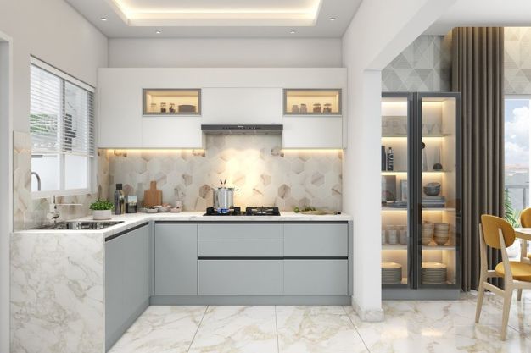
10 Innovative Open Kitchen Design Ideas to Transform Your Space
Ever feel like your small house is a bit cramped? One fantastic way to instantly create a feeling of spaciousness and connection is by embracing an open kitchen design. By removing walls that traditionally separate the cooking area, you visually expand your living space, making it feel brighter, airier, and more inviting. This design trend isn't just about aesthetics; it's about transforming how you live and interact within your home, especially in cozy Indian houses. Let's explore how an Indian open kitchen design can work wonders for smaller footprints.
How do open kitchens transform small houses into more spacious environments?
The magic of an open kitchen in a small house lies in its ability to break down visual barriers. Walls can make individual rooms feel smaller and isolated. By removing these partitions, the kitchen seamlessly merges with the living and dining areas, creating a larger, unified space. This open kitchen concept allows natural light to flow freely throughout, illuminating the entire area and eliminating dark corners that contribute to a feeling of confinement. The continuous sightlines created by an open kitchen trick the eye into perceiving more square footage, making even compact homes feel significantly more expansive and welcoming.
Indian Open Kitchen Design Ideas
1) Open Kitchen Design in the Hall
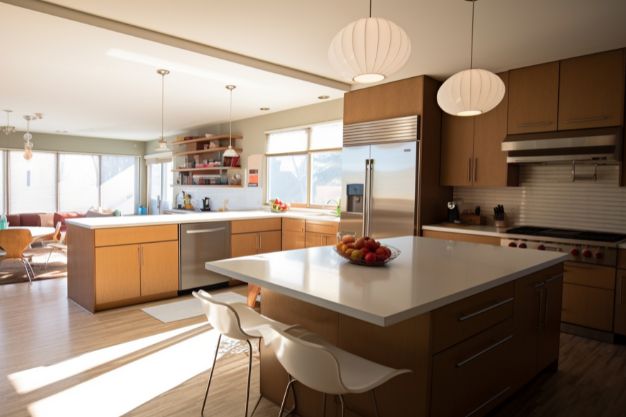
Integrating your open kitchen design seamlessly with the hall (living room) is a popular choice in Indian homes. This layout fosters interaction, allowing you to cook while still being part of conversations with family or guests. Consider a kitchen island or a breakfast bar to define the cooking zone without completely blocking the view. This open kitchen concept maximizes the use of available square footage, making even compact halls feel larger and more inclusive.
2) Modern Open Kitchen Design
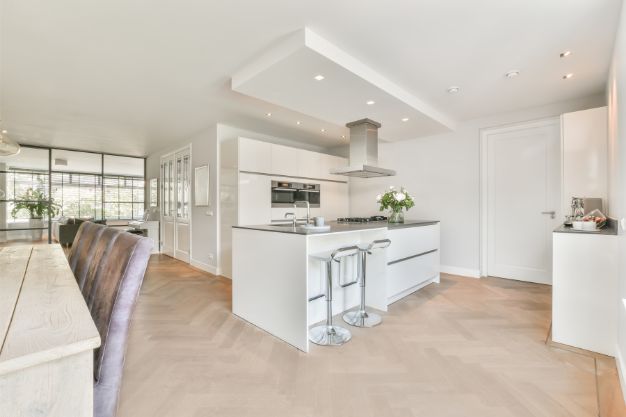
Modern open kitchen designs often feature clean lines, minimalist aesthetics, and smart storage solutions. Think handleless cabinets, sleek countertops, and integrated appliances. In the Indian context, this can be combined with durable and easy-to-clean materials suitable for our cooking styles. The focus is on functionality and creating a clutter-free environment that visually enhances the sense of openness in your home.
3) Indian Open Kitchen Design with Dining Table
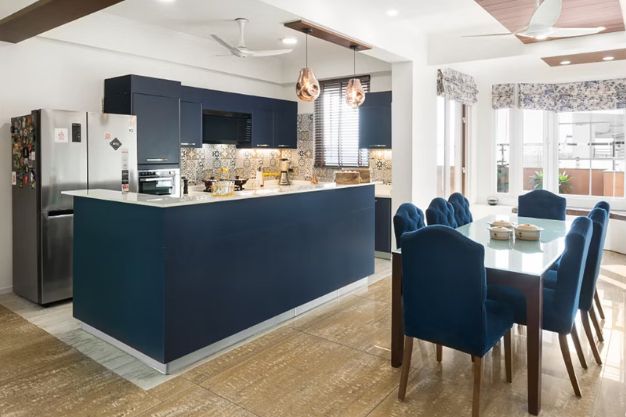
Incorporating a dining table directly into your open kitchen area is a practical and space-saving solution, especially for smaller homes. This eliminates the need for a separate dining room and creates a natural flow between cooking, serving, and eating. Opt for a table that complements your kitchen design and allows for comfortable seating without overwhelming the space. This seamless integration truly embodies the essence of an open kitchen.
4) L-Shaped Kitchen Platform Design
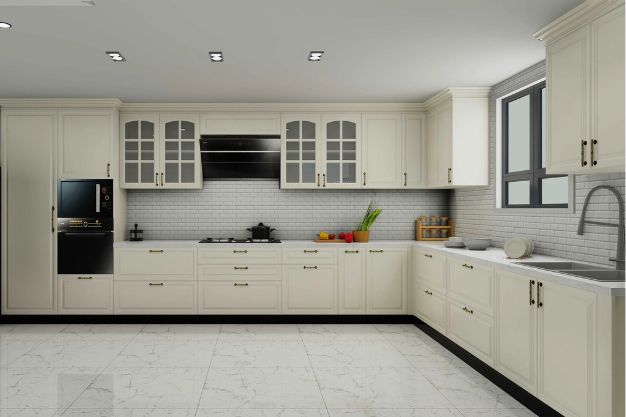
The L-shaped kitchen platform is a versatile design that works exceptionally well in open kitchen layouts. It provides ample countertop space and allows for efficient workflow. In an open plan, the longer arm of the 'L' can extend towards the living area, with a counter serving as a subtle divider or breakfast bar. This design maximizes corner space and creates a defined yet accessible cooking zone within the larger open kitchen environment.
5) Open Kitchen Tile Design
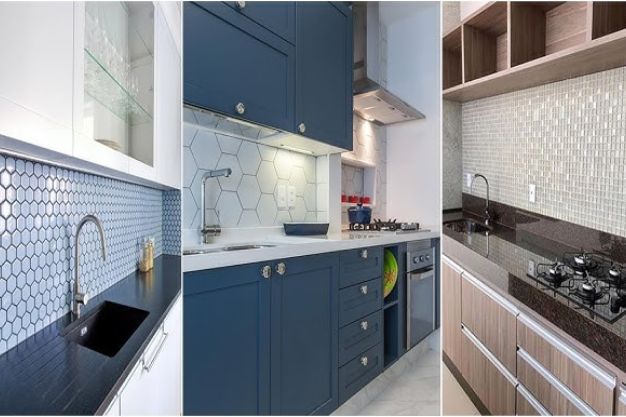
While often overlooked, the choice of tiles can significantly impact the overall feel of your open kitchen. Opt for lighter colored or large-format tiles to enhance the sense of spaciousness. Consider using the same flooring throughout the open-plan area to create a seamless transition and further amplify the feeling of openness. Thoughtful tile selection can add a touch of elegance and contribute to the overall aesthetic of your open kitchen.
6) Open Kitchen Counter Design Island
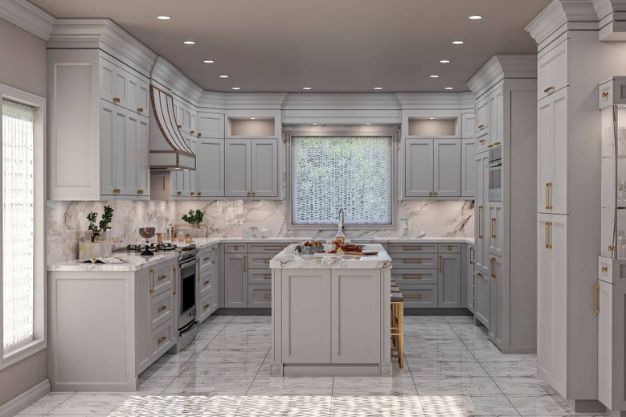
A kitchen island is a fantastic addition to an open kitchen, especially if space allows. It provides extra workspace and storage and can even function as a breakfast bar or a casual dining spot. For smaller houses, a compact kitchen island on wheels can offer flexibility. The island helps define the kitchen area within the open plan while maintaining visual connectivity with the rest of the living space.
7) Open Kitchen Design Ideas with Hidden Storage
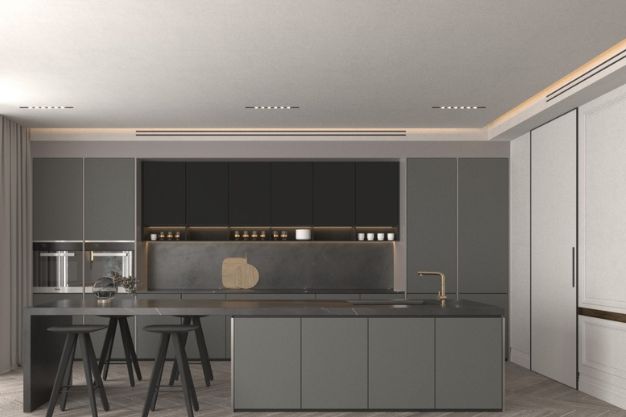
In a small house with an open kitchen, clever storage solutions are crucial. Incorporate hidden storage options like pull-out drawers, corner cabinets with rotating shelves, and tall pantry units to maximize vertical space and keep clutter at bay. Integrating these seamlessly into your open kitchen design will maintain a clean and spacious look, ensuring functionality without sacrificing aesthetics.
8) Minimal Open Kitchen Design
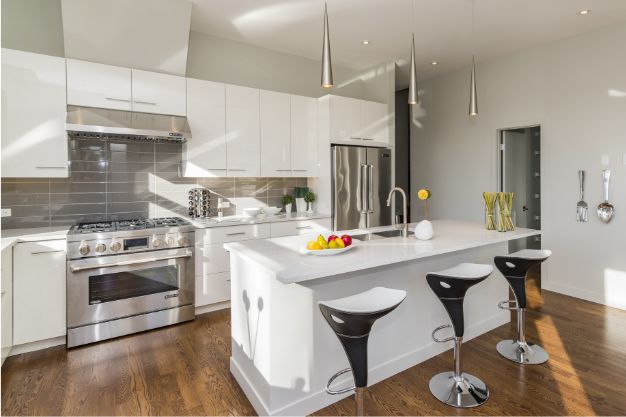
Embracing a minimalist approach in your open kitchen design is ideal for small homes. Focus on essential elements, declutter countertops, and choose simple, functional furniture. A minimal open kitchen feels inherently more spacious and airy. Opt for a neutral color palette and avoid unnecessary ornamentation to create a clean and serene environment.
9) Colour Combination for Indian Open Kitchen
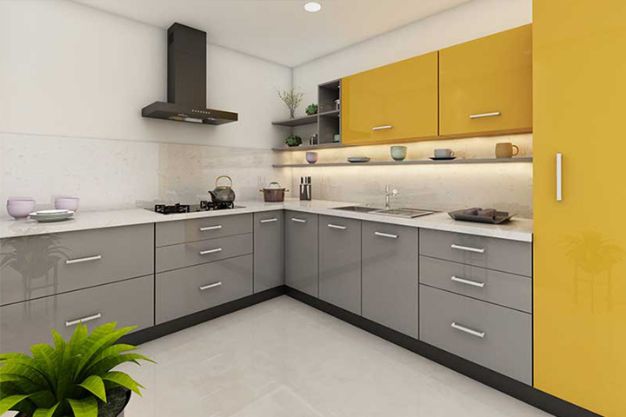
The color scheme you choose for your open kitchen significantly impacts the perception of space. Lighter colors like whites, creams, and light grays tend to make a room feel larger and brighter. You can introduce pops of color through accessories or a feature wall. Maintaining a cohesive color palette throughout the open kitchen and adjoining living area will enhance the feeling of flow and spaciousness.
10) Luxurious Indian Open Kitchen Design
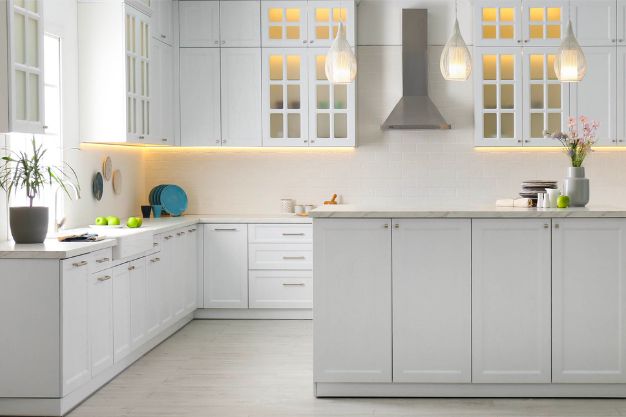
Even in smaller homes, you can achieve a luxurious feel with a well-executed open kitchen design. Focus on high-quality materials, elegant lighting fixtures, and sophisticated finishes. Consider incorporating a statement countertop or a stylish backsplash. The key is to create a sense of understated elegance that elevates the entire open living space without making it feel crowded.
Pros of an Open Kitchen
1. Encourages Social Interaction
Imagine effortlessly chatting with your guests in the living room while you put the finishing touches on dinner. An open kitchen fosters this connection, preventing the cook from feeling isolated. It transforms meal preparation from a solitary task into a social event, allowing you to be part of the conversation and create a more inclusive and engaging atmosphere for everyone present. This seamless integration of spaces truly makes the heart of the home feel more connected.
2. Enhanced Natural Light and Spaciousness
Without dividing walls, sunlight can stream through multiple windows, illuminating the entire connected area and reducing the need for artificial lighting during the day. This influx of natural light not only brightens the space but also creates a more cheerful and inviting ambiance. Furthermore, the visual continuity achieved by eliminating walls makes the entire living area feel significantly larger and less confined, contributing to a greater sense of freedom and openness, particularly in smaller floor plans.
3. Improved Flow and Accessibility
An open kitchen design facilitates effortless movement between the cooking, dining, and living zones, making it incredibly convenient for everyday living and entertaining. Serving food becomes a breeze, and navigating the space with dishes or groceries is much simpler. This enhanced accessibility also promotes better communication and collaboration within the household, allowing family members to interact more easily regardless of their activity within the open space. The continuous flow truly enhances the functionality and usability of the entire living area.
4. Modern Aesthetic and Increased Property Value
The clean lines and integrated design of an open kitchen contribute to a contemporary and stylish aesthetic that is highly sought after by modern homebuyers. This popular design trend can significantly enhance the visual appeal of your home, making it feel more up-to-date and sophisticated. Consequently, the perceived value and marketability of your property can increase, as open-concept layouts are consistently a desirable feature for potential buyers looking for a spacious and socially oriented living environment.
Novella Kitchen: The Perfect Partner for Your Open Design
Embarking on an open kitchen renovation can be exciting, and having the right partner makes all the difference. At Novella Kitchen, we understand the unique challenges and opportunities that come with designing open kitchens for small Indian homes. Our expertise in modular kitchens can help you to create a functional and aesthetically pleasing space that perfectly blends with your lifestyle and maximizes your available area. From innovative storage solutions to stylish and durable materials, Novella Kitchen is committed to bringing your dream modular open kitchen design to life, ensuring a seamless and stress-free experience. Let us help you transform your small house into a spacious and inviting haven.
Conclusion
Transforming a small house into a more open and inviting environment is entirely achievable with a thoughtfully designed open kitchen. By carefully considering layout, storage, color schemes, and your specific needs, you can create a functional and stylish space that maximizes every square foot. Embrace the open kitchen concept and unlock the true potential of your small home, turning it into a haven of connection and comfort.
FAQs
Q1 How does an open kitchen affect ventilation in a small house?
Open kitchens can improve overall airflow but might require a powerful exhaust hood to manage cooking odors in the shared space.
Q2: Are open kitchens suitable for all types of Indian cooking that involve strong aromas?
Yes, with a strong ventilation system like a chimney and by being mindful of cooking methods.
Q3: What are some budget-friendly ways to create an open kitchen in a small home?
Consider removing non-load-bearing walls, repurposing existing cabinets, and using cost-effective countertop materials.
Q4 How can I visually define the kitchen area in an open plan without using walls?
Use different flooring, a kitchen island or peninsula, or a change in paint color to delineate the space.
Q5 What type of flooring works best for an open kitchen that connects to the living room?
Durable and easy-to-clean options like tiles, vinyl, or sealed concrete that can withstand kitchen spills and high traffic are ideal.

