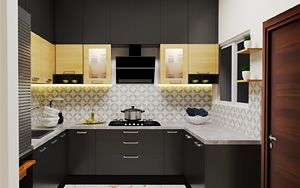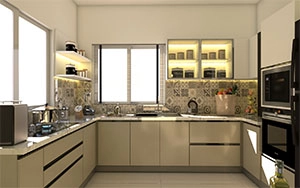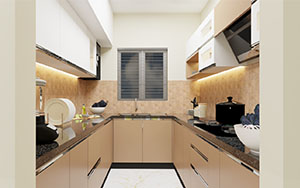Maximize Space & Efficiency: U-Shaped Kitchen Designs
U-shaped kitchens excel at maximizing space and efficiency by:
- Creating a Dedicated Work Zone: The U-shape clearly defines the kitchen area, creating a dedicated workspace separate from other living areas. This is especially useful in open-plan homes.
- Optimizing the Work Triangle: The efficient work triangle minimizes steps and maximizes productivity, making cooking more enjoyable and less tiring.
- Providing Ample Counter Space: The continuous countertop provides plenty of room for food preparation, small appliances, and other tasks. This eliminates the feeling of being cramped while cooking.
Ideal Spaces for U-Shaped Kitchens

Medium to Large Kitchens
They require sufficient space to accommodate the three walls of cabinetry and allow for comfortable movement. A minimum width is generally recommended to avoid a cramped feeling.

Open-Plan Living Spaces
They can effectively define the kitchen area in an open-plan layout without creating a visual barrier, maintaining a sense of flow.

Homes with Multiple Cooks
The ample workspace allows multiple people to work in the kitchen simultaneously without bumping into each other.






