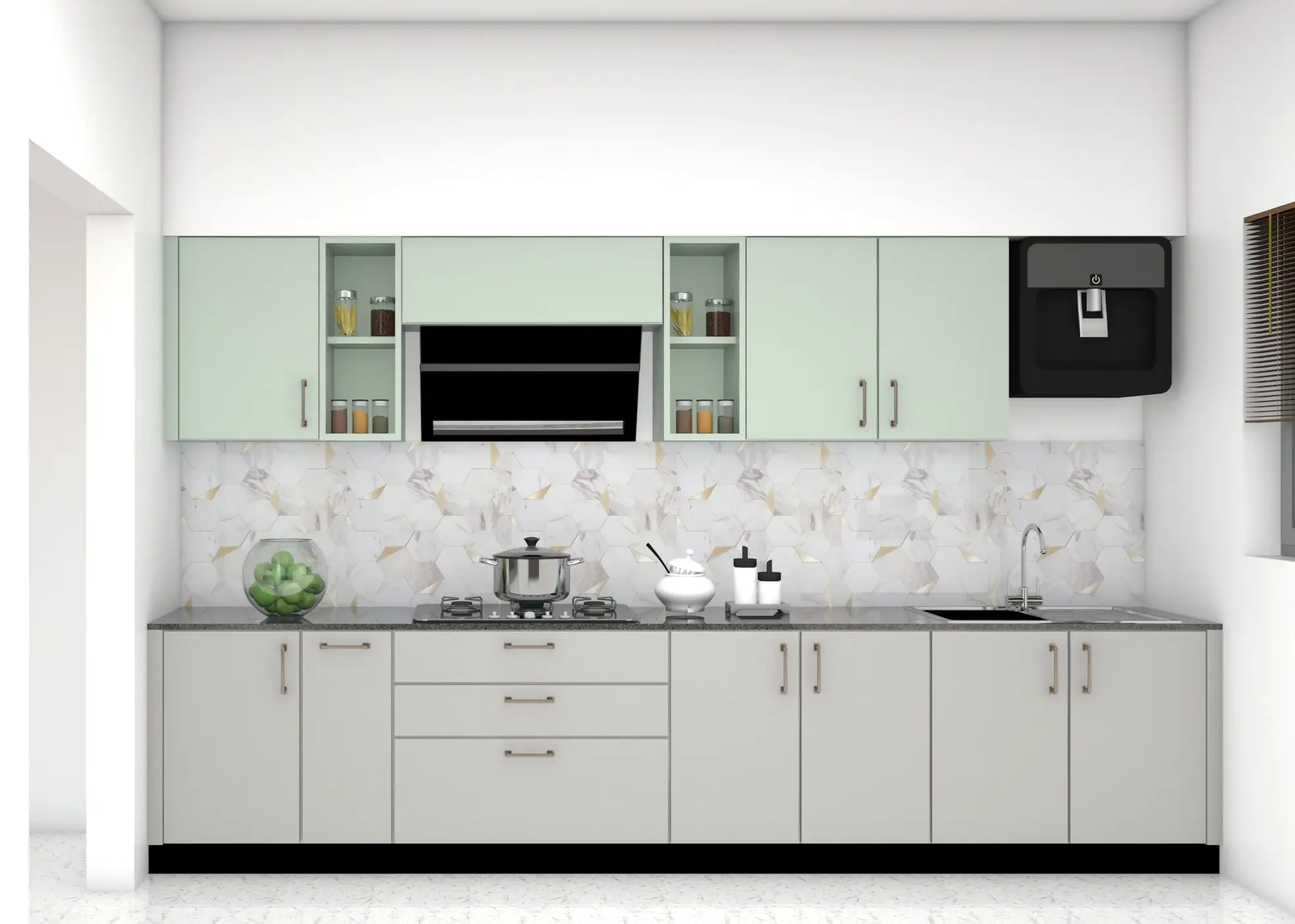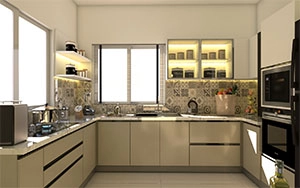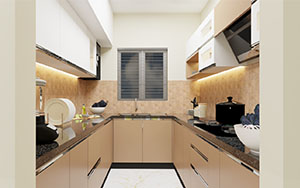Maximize Space & Efficiency: Straight Kitchen Designs
Straight kitchens maximize space and efficiency by:
- Consolidating All Elements:Everything is within easy reach along a single wall, minimizing movement and maximizing efficiency for single users.
- Utilizing Vertical Space:Wall cabinets and open shelving maximize storage capacity without taking up valuable floor space. This is crucial in small kitchens.
- Creating a Minimalist Look:The simple layout creates a clean and uncluttered aesthetic, which can make a small space feel larger.
If you have limited space and prioritize a streamlined design, a straight kitchen from novella Kitchen, the modular kitchen manufacturer in Gurgaon, Delhi is a practical and stylish solution.
Ideal Spaces for Straight Kitchens
Straight kitchens are ideal for:

Studio Apartments and Lofts
Where open-plan living and limited square footage are common.

Small Apartments
Where a dedicated kitchen area is small and needs to be integrated seamlessly with the living space.

Secondary Kitchens
In guest houses, home offices, or other auxiliary spaces where a full-sized kitchen is not necessary.






