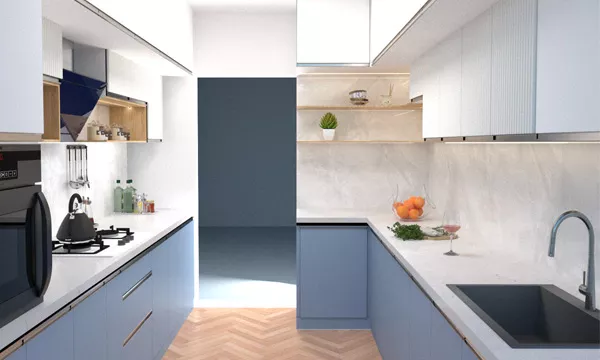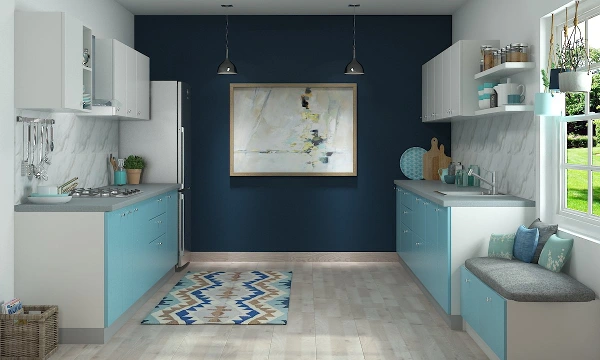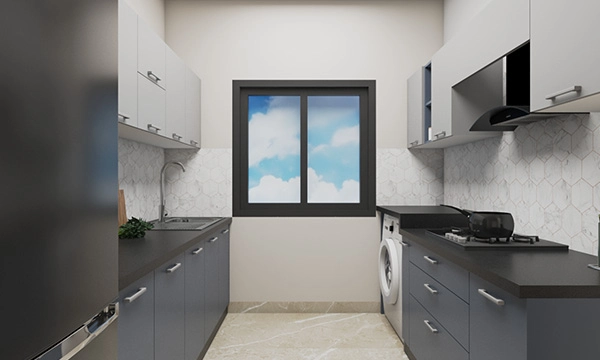Maximize Space & Efficiency: Parallel Kitchen Designs
The primary advantage of parallel kitchen designs is their ability to maximize space and efficiency. This layout is particularly well-suited for narrow or rectangular spaces where other kitchen layouts may not be feasible. By strategically placing appliances and work zones, parallel kitchens create a highly functional and ergonomic workspace. Here's how they maximize space and efficiency:
- Optimized Workflow: The close proximity of work zones minimizes unnecessary movement, saving time and energy.
- Increased Storage: Utilizing both walls for cabinetry provides maximum storage capacity in a compact footprint.
- Easy Access: Everything is within easy reach, making cooking and cleaning more efficient.
Ideal Spaces for Parallel Kitchens
Parallel kitchens are particularly well-suited for several types of spaces

Ideal Spaces for Parallel Kitchens
Making the most of these smaller areas, parallel kitchens are perfect for compact nature, apartments and condos having limited kitchen space.

Narrow or Rectangular Rooms
If your kitchen space is long and narrow, a parallel is often the most
efficient use of the available
footprint.

Smaller Homes and Townhouses
Where space is at a premium, a parallel kitchen can provide all the necessary functionality in a compact and efficient design.






