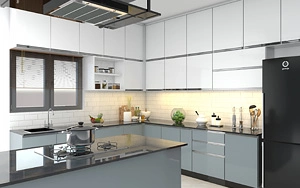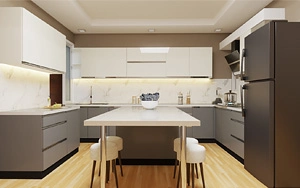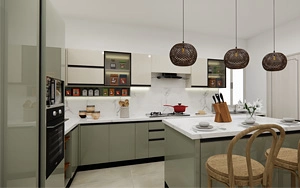The Maximize Space & Efficiency: Island Kitchen Designs
Island kitchens maximize space and efficiency by:
- Creating a Work Triangle:The island can be strategically placed to integrate into the work triangle (sink, stove, refrigerator), improving workflow and efficiency.
- Providing a Focal PointThe island adds visual interest and defines the kitchen area in open-plan living spaces.
- Offering Versatile Functionality:Islands can be used for cooking (with a built-in cooktop), dining (with an overhang for seating), and socializing.
Ideal Spaces for Island Kitchens
Island kitchens are ideal for:

Large Open-Plan Spaces
They require ample space to accommodate the island and allow for comfortable movement around it. Adequate clearance between the island and surrounding cabinets is crucial.

Homes with a Focus on Entertaining
The island provides a great space for socializing and serving food and drinks.

Kitchens with Ample Natural Light
An island can maximize natural light in the kitchen by allowing light to flow around it.






